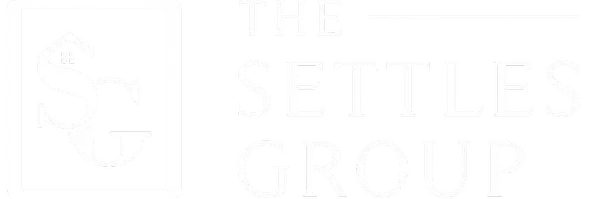1578 Buttonwood LOOP Chattanooga, TN 37421

Open House
Sun Oct 19, 2:00pm - 4:00pm
UPDATED:
Key Details
Property Type Single Family Home
Sub Type Single Family Residence
Listing Status Active
Purchase Type For Sale
Square Footage 2,988 sqft
Price per Sqft $184
Subdivision Westview Crossing
MLS Listing ID 1518661
Bedrooms 4
Full Baths 3
Half Baths 1
HOA Fees $50/mo
Year Built 2020
Lot Size 7,405 Sqft
Acres 0.17
Lot Dimensions 60x125x60x125
Property Sub-Type Single Family Residence
Source Greater Chattanooga REALTORS®
Property Description
Location
State TN
County Hamilton
Area 0.17
Rooms
Dining Room true
Interior
Interior Features Ceiling Fan(s), Connected Shared Bathroom, Double Vanity, En Suite, Entrance Foyer, Granite Counters, Kitchen Island, Open Floorplan, Pantry, Recessed Lighting, Separate Dining Room, Tub/shower Combo, Walk-In Closet(s)
Heating Central, Natural Gas
Cooling Central Air, Electric
Flooring Carpet, Tile
Fireplaces Number 1
Fireplaces Type Living Room
Fireplace Yes
Appliance Stainless Steel Appliance(s), Refrigerator, Microwave, Gas Water Heater, Electric Range, Electric Oven, Disposal, Dishwasher
Heat Source Central, Natural Gas
Laundry Laundry Room, Upper Level
Exterior
Exterior Feature Rain Gutters
Parking Features Driveway, Garage, Garage Door Opener, Garage Faces Front
Garage Spaces 2.0
Garage Description Attached, Driveway, Garage, Garage Door Opener, Garage Faces Front
Pool None
Community Features Sidewalks
Utilities Available Electricity Connected, Natural Gas Connected, Sewer Connected, Water Connected, Underground Utilities
Roof Type Shingle
Porch Covered, Front Porch, Patio, Rear Porch
Total Parking Spaces 2
Garage Yes
Building
Lot Description Back Yard, Front Yard, Level, Rectangular Lot
Faces I-75 N: Take exit 3A for TN-320 E / E Brainerd Rd, follow E Brainerd Rd for 5.6 miles, turn right onto Buttonwood Loop, turn right to stay on Buttonwood Loop, house will be on the right
Story Two
Foundation Slab
Sewer Public Sewer
Water Public
Structure Type Fiber Cement
Schools
Elementary Schools Westview Elementary
Middle Schools East Hamilton
High Schools East Hamilton
Others
Senior Community No
Tax ID 172b G 018
Acceptable Financing Cash, Conventional, FHA, VA Loan
Listing Terms Cash, Conventional, FHA, VA Loan
Special Listing Condition Standard





