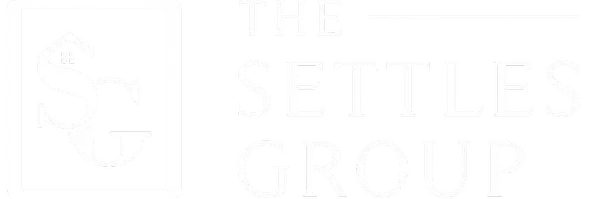184 Empire Dr Nashville, TN 37211

UPDATED:
Key Details
Property Type Single Family Home
Sub Type Single Family Residence
Listing Status Active
Purchase Type For Sale
Square Footage 900 sqft
Price per Sqft $344
Subdivision Parma Heights
MLS Listing ID 2941452
Bedrooms 2
Full Baths 1
HOA Y/N No
Year Built 1953
Annual Tax Amount $1,270
Lot Size 0.320 Acres
Acres 0.32
Lot Dimensions 55 X 218
Property Sub-Type Single Family Residence
Property Description
Tucked away on a quiet cul-de-sac just minutes from downtown, this fully renovated 2-bedroom, 1-bath home delivers the perfect blend of modern style, comfort, and low-maintenance living.
Step inside and you'll be welcomed by a bright, airy interior where luxury vinyl plank flooring flows through the main living areas and plush new carpeting creates cozy comfort in the bedrooms. Every detail has been updated with care — from the brand-new roof and HVAC system with fresh ductwork to the upgraded electrical service — giving you total peace of mind.
The remodeled bathroom features sleek, modern finishes, while the kitchen shines with cherry butcher block countertops, stainless steel appliances, recessed lighting, and new ceiling fans, offering both everyday functionality and standout style.
Outside, the large, flat backyard is ready for whatever you imagine — from weekend barbecues and garden projects to a secure play space for pets. The surrounding neighborhood is known for its welcoming mix of longtime residents and younger families, giving it a friendly, community feel that's hard to find this close to the city.
With shopping, dining, parks, and downtown Nashville just minutes away, this home is the perfect place to settle in and start living. Move-in ready and beautifully updated, it's a rare find at this price point.
Location
State TN
County Davidson County
Rooms
Main Level Bedrooms 2
Interior
Interior Features High Speed Internet
Heating Central
Cooling Ceiling Fan(s)
Flooring Carpet, Laminate, Tile
Fireplace N
Appliance Oven, Dishwasher, Microwave, Refrigerator
Exterior
Utilities Available Water Available, Cable Connected
View Y/N false
Private Pool false
Building
Story 1
Sewer Public Sewer
Water Public
Structure Type Vinyl Siding
New Construction false
Schools
Elementary Schools Glencliff Elementary
Middle Schools Wright Middle
High Schools Glencliff High School
Others
Senior Community false
Special Listing Condition Standard





