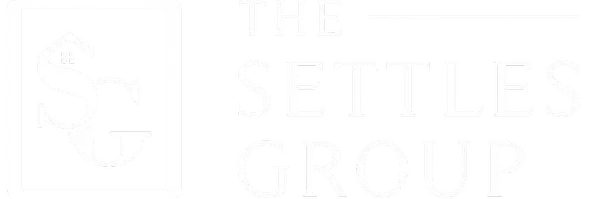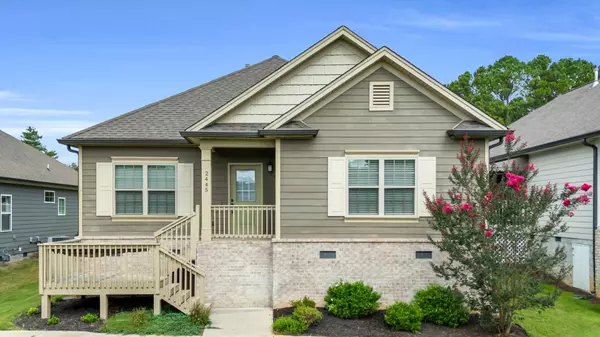For more information regarding the value of a property, please contact us for a free consultation.
2445 Inverness DR Cleveland, TN 37312
Want to know what your home might be worth? Contact us for a FREE valuation!

Our team is ready to help you sell your home for the highest possible price ASAP
Key Details
Sold Price $360,000
Property Type Single Family Home
Sub Type Single Family Residence
Listing Status Sold
Purchase Type For Sale
Square Footage 1,861 sqft
Price per Sqft $193
Subdivision Cottages On The Green
MLS Listing ID 1518251
Sold Date 10/23/25
Bedrooms 3
Full Baths 2
HOA Fees $25/ann
Year Built 2019
Lot Size 6,098 Sqft
Acres 0.14
Lot Dimensions 0.01721763
Property Sub-Type Single Family Residence
Source Greater Chattanooga REALTORS®
Property Description
Easy, one level living, neat, clean, neutral, lots of natural lighting, and ready to move in!!! Open, split bedroom floor plan, combined eat-in kitchen w/ island, dining, and living room spacious enough for everyone to gather, whether it's for the holidays, parties or just a visit. Freshly painted interior and finishes include granite tops, stainless appliances, tiled backsplash, hardwoods, and two-inch blinds. Large, over-sized primary suite with massive closet, walk-in tiled shower, separate water closet with linen, and double vanities, space for everything. Covered front porch, with oversized lower deck in the front and enclosed, private patio in the back offer excellent choices for relaxing outside or entertaining outdoors, you'll love it. Just over a mile to I-75, and minutes to Paul Huff or Keith St make this super convenient to shopping, restaurants, and medical, yet has a five acre green space in the back, plus the greenway and park on each side of the entrance to the neighborhood. See it today!
Location
State TN
County Bradley
Area 0.14
Rooms
Dining Room true
Interior
Interior Features Breakfast Bar, Ceiling Fan(s), Crown Molding, Double Vanity, Eat-in Kitchen, En Suite, Granite Counters, Pantry, Recessed Lighting, Separate Shower, Split Bedrooms, Tub/shower Combo, Walk-In Closet(s)
Heating Central, Electric
Cooling Central Air, Electric
Flooring Carpet, Laminate, Tile
Fireplaces Type Gas Log, Great Room
Fireplace Yes
Window Features Insulated Windows,Vinyl Frames
Appliance Water Heater, Stainless Steel Appliance(s), Self Cleaning Oven, Oven, Microwave, ENERGY STAR Qualified Water Heater, Disposal, Dishwasher, Built-In Electric Oven
Heat Source Central, Electric
Laundry Laundry Room, Main Level
Exterior
Exterior Feature Courtyard, Private Entrance, Private Yard, Rain Gutters
Parking Features Concrete, Driveway, Garage Door Opener, Garage Faces Rear, Kitchen Level, Off Street
Garage Spaces 2.0
Garage Description Attached, Concrete, Driveway, Garage Door Opener, Garage Faces Rear, Kitchen Level, Off Street
Utilities Available Cable Connected, Electricity Connected, Natural Gas Connected, Phone Available, Sewer Connected, Water Connected, Underground Utilities
Roof Type Shingle
Porch Front Porch, Patio, Porch - Covered
Total Parking Spaces 2
Garage Yes
Building
Lot Description Back Yard, Cleared, Gentle Sloping, Level, Zero Lot Line
Faces From I-75 take Exit 25 west toward Dayton, then first left onto Candies Creek, and left onto Inverness Dr NW just past the greenway, right at second entrance to the alley, and left on the alley, home on the left.
Story One
Foundation Block
Sewer Public Sewer
Water Public
Structure Type Brick,Fiber Cement
Schools
Elementary Schools Candy'S Creek Cherokee Elementary
Middle Schools Cleveland Middle
High Schools Cleveland High
Others
Senior Community No
Tax ID 041g E 002.00
Acceptable Financing Cash, Conventional, FHA, VA Loan
Listing Terms Cash, Conventional, FHA, VA Loan
Read Less





