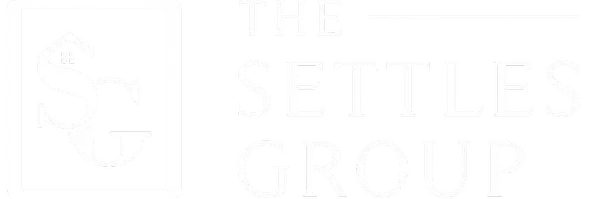For more information regarding the value of a property, please contact us for a free consultation.
412 Long Creek Dr Christiana, TN 37037
Want to know what your home might be worth? Contact us for a FREE valuation!

Our team is ready to help you sell your home for the highest possible price ASAP
Key Details
Sold Price $418,900
Property Type Single Family Home
Sub Type Single Family Residence
Listing Status Sold
Purchase Type For Sale
Square Footage 2,090 sqft
Price per Sqft $200
Subdivision Long Creek Sec 4 Ph 1
MLS Listing ID 2944340
Sold Date 10/22/25
Bedrooms 3
Full Baths 2
Half Baths 1
HOA Y/N No
Year Built 2015
Annual Tax Amount $1,891
Lot Size 0.350 Acres
Acres 0.35
Lot Dimensions 92.16 X 175 IRR
Property Sub-Type Single Family Residence
Property Description
Welcome to 412 Long Creek! A one-owner home hitting the market for the first time. This spacious 3-bedroom, 2-bathroom home offers comfort and style in a highly sought-after location. Inside, you'll find beautiful hickory hardwood floors, vaulted ceilings, stainless steel appliances, and an open layout perfect for everyday living or entertaining. The primary suite features a custom tray ceiling, walk-in closet, and a spacious bathroom. Two additional bedrooms are just down the hall, and upstairs you'll find a huge bonus room with half bath—perfect for a home office, playroom, or guest space. Outside, you'll love the covered back porch and the peaceful, park-like backyard with plenty of space to relax or entertain. And don't forget the 3-car garage—plenty of room for cars, tools, or toys! Located in a quiet, convenient neighborhood just minutes from I-24, schools, and shopping—this one checks all the boxes. NO HOA or CITY TAXES!
Location
State TN
County Rutherford County
Rooms
Main Level Bedrooms 3
Interior
Interior Features Ceiling Fan(s), Entrance Foyer, High Ceilings, Pantry, Smart Light(s), Walk-In Closet(s), High Speed Internet
Heating Central
Cooling Central Air
Flooring Carpet, Wood
Fireplace N
Appliance Electric Oven, Dishwasher, Disposal, Microwave, Refrigerator, Stainless Steel Appliance(s)
Exterior
Garage Spaces 3.0
Utilities Available Water Available
View Y/N false
Roof Type Asphalt
Private Pool false
Building
Lot Description Cleared, Level
Story 2
Sewer STEP System
Water Public
Structure Type Brick,Vinyl Siding
New Construction false
Schools
Elementary Schools Christiana Elementary
Middle Schools Christiana Middle School
High Schools Riverdale High School
Others
Senior Community false
Special Listing Condition Standard
Read Less

© 2025 Listings courtesy of RealTrac as distributed by MLS GRID. All Rights Reserved.




