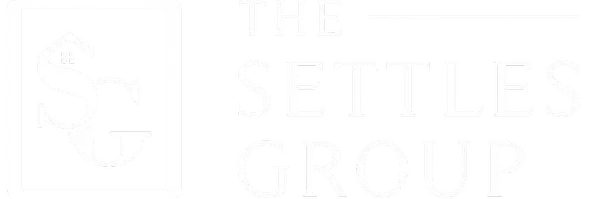For more information regarding the value of a property, please contact us for a free consultation.
7104 Commonwealth Cir Nashville, TN 37221
Want to know what your home might be worth? Contact us for a FREE valuation!

Our team is ready to help you sell your home for the highest possible price ASAP
Key Details
Sold Price $470,000
Property Type Single Family Home
Sub Type Single Family Residence
Listing Status Sold
Purchase Type For Sale
Square Footage 1,841 sqft
Price per Sqft $255
Subdivision Lexington Point
MLS Listing ID 2905432
Sold Date 10/20/25
Bedrooms 3
Full Baths 2
Half Baths 1
HOA Fees $42/mo
HOA Y/N Yes
Year Built 2001
Annual Tax Amount $2,272
Lot Size 8,276 Sqft
Acres 0.19
Lot Dimensions 71 X 120
Property Sub-Type Single Family Residence
Property Description
Wonderful home with a spacious, private backyard and tree-lined views! Enjoy peaceful outdoor living with a covered front porch and a backyard patio perfect for relaxing or entertaining. A wooden privacy fence encloses the large backyard, complete with two garden beds and vibrant flower beds—ready for your summer planting. Backing to trees, this lot offers both beauty and privacy.
Inside, you'll find 3 bedrooms, 2.5 baths, and a flexible loft bonus space. The primary suite includes two closets, and the kitchen is outfitted with newer appliances, including a Bosch dishwasher (2021) and a new refrigerator & range (2025). Additional updates include a new HVAC (2019), new roof (2023), and new water heater (2022).
Located in a prime spot for commuting to downtown, and just minutes to Bellevue shopping, dining, and entertainment.
Location
State TN
County Davidson County
Interior
Interior Features Air Filter, Ceiling Fan(s), Entrance Foyer, Open Floorplan, Pantry, Walk-In Closet(s), High Speed Internet
Heating Central, Natural Gas
Cooling Central Air, Electric
Flooring Carpet, Wood, Tile
Fireplaces Number 1
Fireplace Y
Appliance Electric Oven, Electric Range
Exterior
Garage Spaces 2.0
Utilities Available Electricity Available, Natural Gas Available, Water Available
Amenities Available Park, Playground
View Y/N false
Roof Type Shingle
Private Pool false
Building
Lot Description Views
Story 2
Sewer Public Sewer
Water Private
Structure Type Brick,Vinyl Siding
New Construction false
Schools
Elementary Schools Gower Elementary
Middle Schools H. G. Hill Middle
High Schools James Lawson High School
Others
HOA Fee Include Maintenance Grounds
Senior Community false
Special Listing Condition Standard
Read Less

© 2025 Listings courtesy of RealTrac as distributed by MLS GRID. All Rights Reserved.




