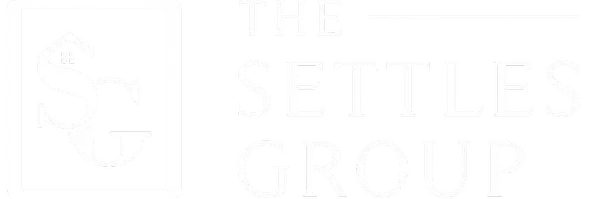For more information regarding the value of a property, please contact us for a free consultation.
256 Tanksley Ave Nashville, TN 37211
Want to know what your home might be worth? Contact us for a FREE valuation!

Our team is ready to help you sell your home for the highest possible price ASAP
Key Details
Sold Price $435,000
Property Type Single Family Home
Sub Type Single Family Residence
Listing Status Sold
Purchase Type For Sale
Square Footage 1,472 sqft
Price per Sqft $295
Subdivision Woodbine
MLS Listing ID 2904794
Sold Date 10/17/25
Bedrooms 3
Full Baths 1
Half Baths 1
HOA Y/N No
Year Built 1948
Annual Tax Amount $2,261
Lot Size 0.270 Acres
Acres 0.27
Lot Dimensions 75 X 156
Property Sub-Type Single Family Residence
Property Description
Charming and full of character, this 3-bedroom, 1.5-bath Craftsman cottage in the heart of Woodbine blends timeless details with modern comfort. Step inside to find rich quarter-sawn oak trim, original hardwood floors, and custom finishes throughout. The inviting covered front porch is perfect for morning coffee, while the large back deck offers ideal space for entertaining or relaxing outdoors. The detached outbuilding is perfect for projects with plenty of natural light. Nestled on a quiet, walkable street lined with mature trees, this home offers both community charm and convenience—just minutes from the airport and 4 miles from downtown Nashville. A rare find with classic craftsmanship, one of Woodbine's most beloved streets!
Location
State TN
County Davidson County
Rooms
Main Level Bedrooms 1
Interior
Heating Central
Cooling Central Air, Wall/Window Unit(s)
Flooring Wood, Tile
Fireplace N
Appliance Gas Range, Dishwasher, Disposal, Microwave, Refrigerator, Stainless Steel Appliance(s)
Exterior
Utilities Available Water Available
View Y/N false
Roof Type Asphalt
Private Pool false
Building
Story 2
Sewer Public Sewer
Water Public
Structure Type Asbestos
New Construction false
Schools
Elementary Schools Glencliff Elementary
Middle Schools Wright Middle
High Schools Glencliff High School
Others
Senior Community false
Special Listing Condition Standard
Read Less

© 2025 Listings courtesy of RealTrac as distributed by MLS GRID. All Rights Reserved.




