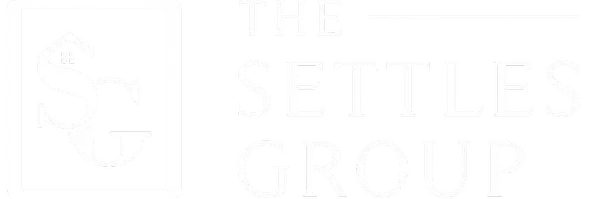For more information regarding the value of a property, please contact us for a free consultation.
251 Buck Run Dr Nashville, TN 37214
Want to know what your home might be worth? Contact us for a FREE valuation!

Our team is ready to help you sell your home for the highest possible price ASAP
Key Details
Sold Price $260,000
Property Type Townhouse
Sub Type Townhouse
Listing Status Sold
Purchase Type For Sale
Square Footage 1,314 sqft
Price per Sqft $197
Subdivision Woodland Point Townhomes
MLS Listing ID 2993480
Sold Date 10/15/25
Bedrooms 2
Full Baths 2
Half Baths 1
HOA Fees $173/mo
HOA Y/N Yes
Year Built 2003
Annual Tax Amount $1,413
Property Sub-Type Townhouse
Property Description
Welcome to this beautifully maintained two-story townhome - a perfect blend of modern comfort and timeless Southern charm - just MINUTES from the lake, marinas, multiple recreation areas, and everything lake life has to offer! From the inviting covered porch, step into an open floorplan designed for effortless living and entertaining. The main level offers a convenient powder room and laundry room, along with an eat-in kitchen featuring gleaming counters, rich wood cabinetry, and a sunny dining space that makes every meal a delight. Upstairs, you'll find two spacious bedrooms, each with its own full bath, walk-in closet, and a combo shower/tub for style and functionality. Outside, a private fenced yard with patio sets the stage for summer BBQs, evening gatherings, or simply relaxing in your own retreat. Assigned parking means never having to search for a space and always parking up front! Situated in a desirable Nashville location, this home offers the perfect opportunity to enjoy city living with comfort and privacy. Don't miss your chance to schedule a showing - townhomes in this location move quickly in Nashville's market!
Location
State TN
County Davidson County
Interior
Interior Features Ceiling Fan(s), Open Floorplan, Walk-In Closet(s)
Heating Central, Electric
Cooling Central Air, Electric
Flooring Carpet, Tile, Vinyl
Fireplace N
Appliance Electric Oven, Electric Range, Dishwasher, Microwave
Exterior
Utilities Available Electricity Available, Water Available
Amenities Available Sidewalks
View Y/N false
Roof Type Shingle
Private Pool false
Building
Lot Description Level
Story 2
Sewer Public Sewer
Water Public
Structure Type Brick,Vinyl Siding
New Construction false
Schools
Elementary Schools Hickman Elementary
Middle Schools Donelson Middle
High Schools Mcgavock Comp High School
Others
HOA Fee Include Maintenance Structure,Maintenance Grounds
Senior Community false
Special Listing Condition Standard
Read Less

© 2025 Listings courtesy of RealTrac as distributed by MLS GRID. All Rights Reserved.




