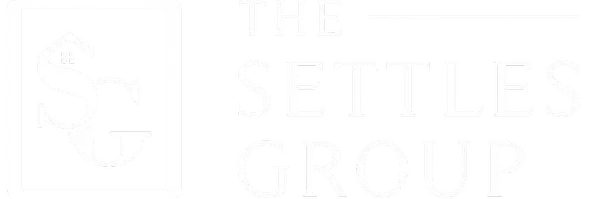For more information regarding the value of a property, please contact us for a free consultation.
10169 WOODBROOK CIR Arlington, TN 38002
Want to know what your home might be worth? Contact us for a FREE valuation!

Our team is ready to help you sell your home for the highest possible price ASAP
Key Details
Sold Price $584,000
Property Type Single Family Home
Sub Type Single Family Residence
Listing Status Sold
Purchase Type For Sale
Square Footage 3,891 sqft
Price per Sqft $150
Subdivision Oakwood Ph 3
MLS Listing ID 3017391
Sold Date 10/15/25
Bedrooms 4
Full Baths 3
Half Baths 1
HOA Fees $550
HOA Y/N Yes
Year Built 2005
Annual Tax Amount $5,238
Lot Size 0.480 Acres
Acres 0.48
Lot Dimensions 92.96 X 167.00 IRR
Property Sub-Type Single Family Residence
Property Description
WHOLE HOUSE HAS NEW INTERIOR PAINT! Welcome to your dream home nestled in Oakwood subdivision and within walking distance of Lakeland Elementary School. Comfort and convenience, all wrapped up in this beautiful home on a quiet circle. 4 generously-sized bedrooms, thoughtfully laid out with 2 on the ground floor and a large primary bathroom with 2 walk-in closets. Beautiful hardwood floors flow through the main living areas, large open kitchen, adorned with granite countertops and gas cooking, is a chef's delight. Large yard, covered patio area, and cabinets in the third bay. Rest easy knowing the home is equipped with a new roof installed in 2020, 2 HVAC systems in 2020 and 2017, and 3 water heaters in 2024. Energy efficient home. Storm doors, storm windows and R60 doubled insulation in attic when built. To top it all off, the property comes with an irrigation system and two walk-in attics. Community pool, ponds, clubhouse and walking trails. Great Price!
Location
State TN
County Shelby County
Interior
Interior Features Walk-In Closet(s), High Ceilings, Pantry
Heating Central, Natural Gas
Cooling Central Air
Flooring Carpet, Wood, Tile
Fireplaces Number 1
Fireplace Y
Appliance Dishwasher, Disposal, Microwave, Refrigerator, Dryer, Washer, Double Oven
Exterior
Garage Spaces 3.0
Utilities Available Natural Gas Available, Water Available, Cable Connected
Amenities Available Clubhouse, Pool
View Y/N false
Roof Type Shingle
Private Pool false
Building
Story 2
Sewer Public Sewer
Water Public
New Construction false
Others
Senior Community false
Special Listing Condition Standard
Read Less

© 2025 Listings courtesy of RealTrac as distributed by MLS GRID. All Rights Reserved.




