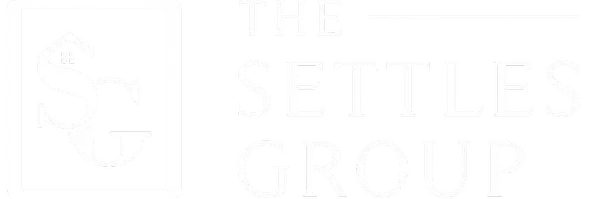For more information regarding the value of a property, please contact us for a free consultation.
5480 Mandarin CIR Hixson, TN 37343
Want to know what your home might be worth? Contact us for a FREE valuation!

Our team is ready to help you sell your home for the highest possible price ASAP
Key Details
Sold Price $410,000
Property Type Townhouse
Sub Type Townhouse
Listing Status Sold
Purchase Type For Sale
Square Footage 2,062 sqft
Price per Sqft $198
Subdivision Creeks Bend Village
MLS Listing ID 1519536
Sold Date 10/14/25
Style Ranch
Bedrooms 3
Full Baths 2
HOA Fees $60/mo
Year Built 2015
Lot Size 5,227 Sqft
Acres 0.12
Lot Dimensions 44.44X124.98
Property Sub-Type Townhouse
Source Greater Chattanooga REALTORS®
Property Description
Beautiful one level townhome located minutes from shopping, dining, and medical care. This move in ready townhome has an open floor plan with family room, kitchen, and eat in kitchen combined with family room. There is a large master bedroom with master bath which has a separate shower and garden tub. There are 2 other bedrooms which share a bath. The townhome has been updated with new luxury vinyl planks, carpet, and paint. There is an unfinished attic which has electricity which could be finished out as a bonus room. The amenities include a clubhouse, saltwater pool, gazebo and sidewalks and dog parks. The HOA fees have been paid through 2025. A home warranty is included.
Location
State TN
County Hamilton
Area 0.12
Rooms
Family Room Yes
Interior
Interior Features Ceiling Fan(s), Crown Molding, Double Vanity, Eat-in Kitchen, Entrance Foyer, Granite Counters, High Ceilings, Kitchen Island, Open Floorplan, Pantry, Primary Downstairs, Recessed Lighting, Separate Shower, Soaking Tub, Storage, Tub/shower Combo, Walk-In Closet(s)
Heating Central, Natural Gas
Cooling Central Air
Flooring Carpet, Luxury Vinyl, Tile
Fireplaces Number 1
Fireplaces Type Family Room, Gas Log, Gas Starter
Fireplace Yes
Window Features Vinyl Frames
Appliance Refrigerator, Microwave, Gas Water Heater, Free-Standing Electric Range, Disposal, Dishwasher
Heat Source Central, Natural Gas
Laundry Laundry Room, Main Level
Exterior
Exterior Feature Rain Gutters
Parking Features Concrete, Driveway, Garage, Garage Door Opener, Garage Faces Front
Garage Spaces 2.0
Garage Description Concrete, Driveway, Garage, Garage Door Opener, Garage Faces Front
Pool Community, In Ground, Salt Water
Community Features Clubhouse, Fitness Center, Sidewalks, Street Lights, Pond
Utilities Available Cable Available, Electricity Connected, Natural Gas Connected, Phone Available, Sewer Connected, Water Connected
Amenities Available Clubhouse, Dog Park, Fitness Center, Pond Year Round, Pool
Roof Type Shingle
Porch Front Porch, Patio, Porch - Covered
Total Parking Spaces 2
Garage Yes
Building
Lot Description Front Yard, Landscaped, Sloped
Faces From Highway 153 go north on Hixson Pike. Right on Adams Road. Turn left into Creeks Bend Village. Take first left. House is on the left.
Story One
Foundation Block, Stone
Sewer Public Sewer
Water Public
Architectural Style Ranch
Additional Building None
Structure Type Brick,Cement Siding,Stone
Schools
Elementary Schools Big Ridge Elementary
Middle Schools Hixson Middle
High Schools Hixson High
Others
Senior Community No
Tax ID 100o G 088.02
Acceptable Financing Cash, Conventional, FHA, VA Loan
Listing Terms Cash, Conventional, FHA, VA Loan
Read Less





