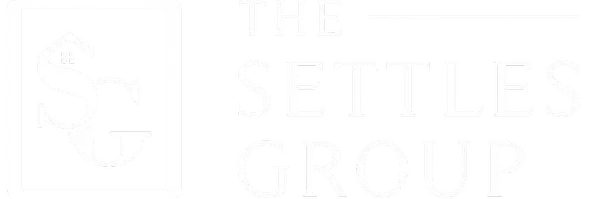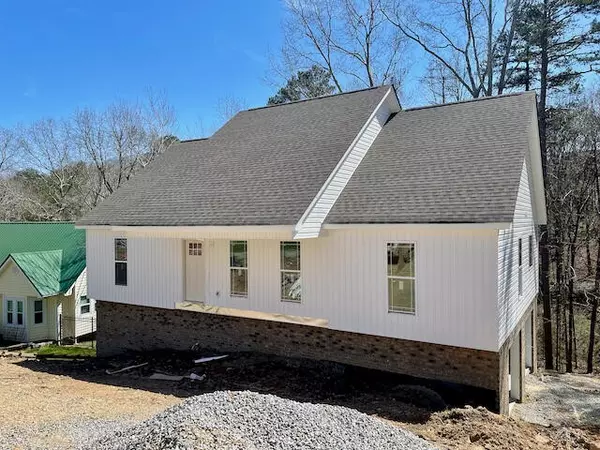For more information regarding the value of a property, please contact us for a free consultation.
6830 Ridge Creek Drive #26 Ooltewah, TN 37363
Want to know what your home might be worth? Contact us for a FREE valuation!

Our team is ready to help you sell your home for the highest possible price ASAP
Key Details
Sold Price $394,900
Property Type Single Family Home
Sub Type Single Family Residence
Listing Status Sold
Purchase Type For Sale
Square Footage 2,246 sqft
Price per Sqft $175
Subdivision Hamilton On Hunter South
MLS Listing ID 2886740
Sold Date 06/23/22
Bedrooms 3
Full Baths 2
HOA Y/N No
Year Built 2022
Annual Tax Amount $86
Lot Size 0.370 Acres
Acres 0.37
Lot Dimensions 80x203.10
Property Sub-Type Single Family Residence
Property Description
New construction home in one of Ooltewah's most popular - Hamilton on Hunter South! Hamilton on Hunter South is zoned for (a few minutes from) Wallace A. Smith and Hunter Middle Schools. Ridge Creek is connected directly to Hunter Road (across from the entrance to Hamilton on Hunter North) - very convenient! This area is loved for its quick access to I-75, Amazon, Volkswagen, Chickamauga Lake, Enterprise South and Hamilton Place Mall. This nearly complete BRAND-NEW home by Mellencamp Construction offers 3 Bedrooms and 2 Full Baths all on ONE-LEVEL over a finished basement with oversized garage. This home plan includes a Great Room with 10' ceilings and a gas log fireplace. All bedrooms include 9' trey ceilings, Kitchen with Breakfast Area includes double patio doors to a covered deck. The Primary Suite includes a private bath with separate shower, garden tub, double vanity, and large walk-in closet. This home is finished with real solid oak flooring, tiled floors in bathrooms and laundry, carpeted bedrooms and quality custom cabinetry and stainless-steel appliances. Pictures and Floor Plan documents are for a similar home under construction located at 6826 Ridge Creek Drive. Completion planned for June of 2022.
Location
State TN
County Hamilton County
Rooms
Main Level Bedrooms 3
Interior
Interior Features Open Floorplan, Walk-In Closet(s), Primary Bedroom Main Floor
Heating Central, Electric
Cooling Central Air, Electric
Flooring Carpet, Wood, Tile
Fireplaces Number 1
Fireplace Y
Appliance Microwave, Dishwasher
Exterior
Garage Spaces 2.0
Utilities Available Water Available
View Y/N false
Roof Type Other
Private Pool false
Building
Lot Description Sloped
Story 1
Sewer Septic Tank
Water Public
Structure Type Vinyl Siding,Brick
New Construction true
Schools
Elementary Schools Wallace A. Smith Elementary School
Middle Schools Hunter Middle School
High Schools Central High School
Others
Senior Community false
Read Less

© 2025 Listings courtesy of RealTrac as distributed by MLS GRID. All Rights Reserved.




