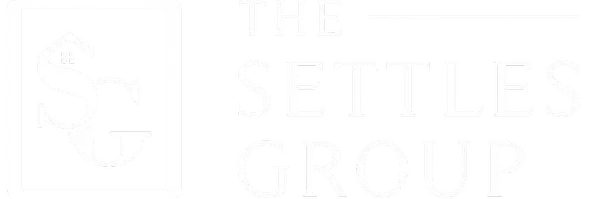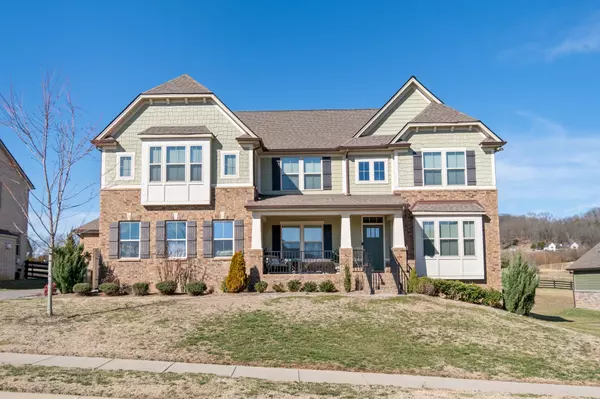For more information regarding the value of a property, please contact us for a free consultation.
9108 Barred Owl Dr Franklin, TN 37067
Want to know what your home might be worth? Contact us for a FREE valuation!

Our team is ready to help you sell your home for the highest possible price ASAP
Key Details
Sold Price $1,180,000
Property Type Single Family Home
Sub Type Single Family Residence
Listing Status Sold
Purchase Type For Sale
Square Footage 3,478 sqft
Price per Sqft $339
Subdivision Clovercroft Preserve Sec1
MLS Listing ID 2796918
Sold Date 03/28/25
Bedrooms 5
Full Baths 4
HOA Fees $75/mo
HOA Y/N Yes
Year Built 2018
Annual Tax Amount $2,886
Lot Size 0.350 Acres
Acres 0.35
Lot Dimensions 114.3 X 151.5
Property Sub-Type Single Family Residence
Property Description
Welcome to this stunning 5-bedroom, 4-bathroom home in Clovercroft Preserve! With a 3-car garage, and no neighbors behind you, you'll enjoy beautiful, private views of the surrounding woods. This beautiful home features an open concept and many upgrades throughout, including quartz countertops, custom wall accents and a full suite downstairs that's perfect for guests. The second level features an open loft that connects seamlessly to all the upstairs living areas, and a large primary bedroom that offers a separate tub and shower, plus two walk-in closets for ample storage. Come see this beautiful home and experience the perfect blend of comfort and privacy!
Location
State TN
County Williamson County
Rooms
Main Level Bedrooms 1
Interior
Interior Features Entrance Foyer, Extra Closets, High Ceilings, Open Floorplan, Pantry, Walk-In Closet(s), Kitchen Island
Heating Central, Natural Gas
Cooling Central Air, Electric
Flooring Carpet, Wood, Tile
Fireplaces Number 1
Fireplace Y
Appliance Double Oven, Cooktop, Dishwasher, Disposal, Microwave
Exterior
Garage Spaces 3.0
Utilities Available Electricity Available, Water Available
View Y/N false
Private Pool false
Building
Lot Description Level
Story 2
Sewer STEP System
Water Public
Structure Type Masonite,Brick
New Construction false
Schools
Elementary Schools Clovercroft Elementary School
Middle Schools Woodland Middle School
High Schools Ravenwood High School
Others
Senior Community false
Read Less

© 2025 Listings courtesy of RealTrac as distributed by MLS GRID. All Rights Reserved.




