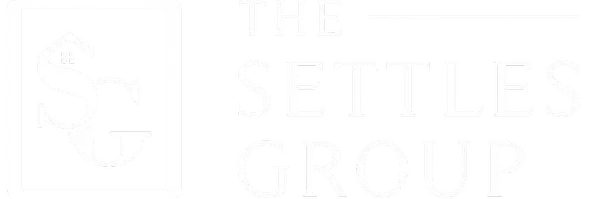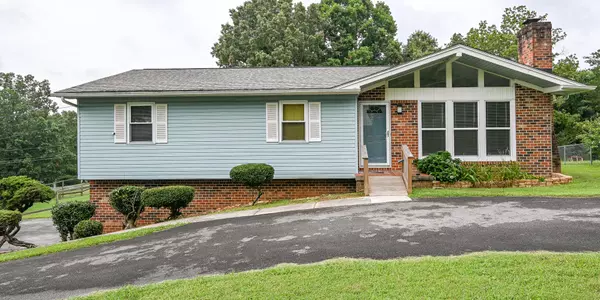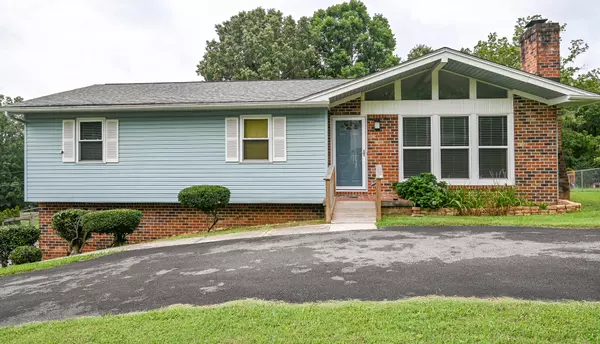For more information regarding the value of a property, please contact us for a free consultation.
1407 Asterwood LN Cleveland, TN 37312
Want to know what your home might be worth? Contact us for a FREE valuation!

Our team is ready to help you sell your home for the highest possible price ASAP
Key Details
Sold Price $323,500
Property Type Single Family Home
Sub Type Single Family Residence
Listing Status Sold
Purchase Type For Sale
Square Footage 1,896 sqft
Price per Sqft $170
Subdivision Asterwood
MLS Listing ID 1397164
Sold Date 09/16/24
Bedrooms 3
Full Baths 2
Year Built 1978
Lot Size 0.360 Acres
Acres 0.36
Lot Dimensions 124' x 141' x 110' x 133'
Property Sub-Type Single Family Residence
Source Greater Chattanooga REALTORS®
Property Description
Come see this beautifully updated Ranch home close to shopping, restaurants, and everything Paul Huff Parkway has to offer! This home features a solar panel system which makes power bills so cheap. And the large den downstairs with a gas log fireplace is perfect for entertaining. Don't let this one get away! Schedule a showing today!
Location
State TN
County Bradley
Area 0.36
Rooms
Basement Full
Interior
Interior Features Open Floorplan, Primary Downstairs
Heating Central, Electric
Cooling Central Air, Electric
Flooring Carpet, Luxury Vinyl, Plank
Fireplaces Number 1
Fireplaces Type Den, Family Room, Gas Log
Fireplace Yes
Window Features Insulated Windows,Vinyl Frames
Appliance Refrigerator, Free-Standing Electric Range, Electric Water Heater, Dishwasher
Heat Source Central, Electric
Laundry Electric Dryer Hookup, Gas Dryer Hookup, Washer Hookup
Exterior
Parking Features Basement
Garage Spaces 2.0
Garage Description Basement
Utilities Available Electricity Available
Roof Type Asphalt,Shingle
Porch Deck, Patio
Total Parking Spaces 2
Garage Yes
Building
Lot Description Level
Faces From Paul Huff Pkwy, turn onto Frontage Road. Turn left onto Asterwood Lane. Home is on the left. SOP
Story One
Foundation Block
Sewer Septic Tank
Water Public
Structure Type Brick,Vinyl Siding
Schools
Elementary Schools North Lee Elementary
Middle Schools Ocoee Middle
High Schools Walker Valley High
Others
Senior Community No
Tax ID 027p A 012.00
Acceptable Financing Cash, Conventional, FHA, VA Loan
Listing Terms Cash, Conventional, FHA, VA Loan
Special Listing Condition Trust
Read Less





