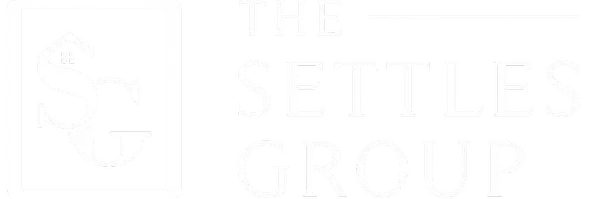For more information regarding the value of a property, please contact us for a free consultation.
1829 Chadwick CT Hixson, TN 37343
Want to know what your home might be worth? Contact us for a FREE valuation!

Our team is ready to help you sell your home for the highest possible price ASAP
Key Details
Sold Price $455,000
Property Type Single Family Home
Sub Type Single Family Residence
Listing Status Sold
Purchase Type For Sale
Square Footage 2,534 sqft
Price per Sqft $179
Subdivision Laurel Cove
MLS Listing ID 1356650
Sold Date 08/12/22
Bedrooms 4
Full Baths 2
Half Baths 1
HOA Fees $54/ann
Year Built 2004
Lot Size 0.280 Acres
Acres 0.28
Lot Dimensions 85.15X135
Property Sub-Type Single Family Residence
Source Greater Chattanooga REALTORS®
Property Description
Wonderful 4 bedroom house in a fantastic neighborhood. Enjoy every holiday especially Halloween and Christmas in this lovely, friendly neighborhood with a community spirit where someone is always willing to help. Nice long driveway for parking extra cars or playing with chalk or riding bikes. From the screened in back porch you can hear the creek gently running. Extra room on the main level that could be used as an office, playroom or study. Large master suite on the second level to unwind at the end of a hectic day. Since this home is towards the back of the subdivision there is less traffic and it is very quiet. Fully fenced backyard! Subdivision has a field/soccer goals, pool and two stocked ponds. Play set in the backyard is negotiable.
Location
State TN
County Hamilton
Area 0.28
Rooms
Basement Crawl Space
Interior
Interior Features Connected Shared Bathroom, Double Shower, Eat-in Kitchen, En Suite, Entrance Foyer, High Ceilings, Pantry, Separate Dining Room, Separate Shower, Sitting Area, Tub/shower Combo, Walk-In Closet(s), Whirlpool Tub
Heating Central, Natural Gas
Cooling Central Air, Electric, Multi Units
Flooring Carpet, Hardwood, Tile
Fireplaces Number 1
Fireplaces Type Gas Log, Gas Starter, Living Room
Equipment Dehumidifier
Fireplace Yes
Window Features Vinyl Frames,Wood Frames
Appliance Refrigerator, Microwave, Gas Water Heater, Free-Standing Electric Range, Disposal, Dishwasher
Heat Source Central, Natural Gas
Laundry Electric Dryer Hookup, Gas Dryer Hookup, Laundry Room, Washer Hookup
Exterior
Parking Features Garage Door Opener, Garage Faces Side, Kitchen Level
Garage Spaces 2.0
Garage Description Attached, Garage Door Opener, Garage Faces Side, Kitchen Level
Pool Community
Community Features Sidewalks, Pond
Utilities Available Cable Available, Electricity Available, Phone Available, Sewer Connected, Underground Utilities
Roof Type Shingle
Porch Deck, Patio, Porch, Porch - Covered, Porch - Screened
Total Parking Spaces 2
Garage Yes
Building
Lot Description Level, Sprinklers In Front, Sprinklers In Rear
Faces North on Hixson Pike. Left onto Middle Valley, Right onto E Boy Scout. Left onto St. Claire Way. Left onto Autumn Lake Trail. Right onto Chadwick Court. Home on left.
Story Two
Foundation Block
Water Public
Structure Type Brick,Stone,Other
Schools
Elementary Schools Middle Valley Elementary
Middle Schools Hixson Middle
High Schools Hixson High
Others
Senior Community No
Tax ID 092h D 010
Security Features Security System,Smoke Detector(s)
Acceptable Financing Cash, Conventional, FHA, VA Loan, Owner May Carry
Listing Terms Cash, Conventional, FHA, VA Loan, Owner May Carry
Read Less





