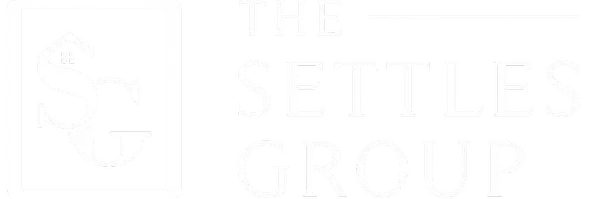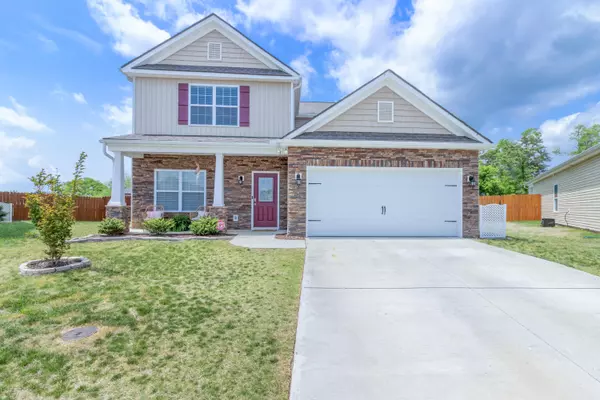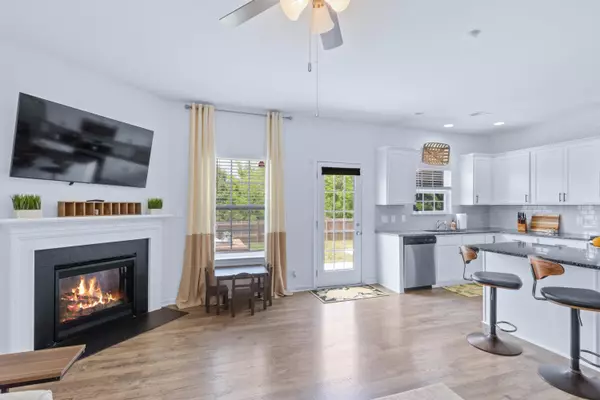For more information regarding the value of a property, please contact us for a free consultation.
40 B And B CT Rossville, GA 30741
Want to know what your home might be worth? Contact us for a FREE valuation!

Our team is ready to help you sell your home for the highest possible price ASAP
Key Details
Sold Price $366,700
Property Type Single Family Home
Sub Type Single Family Residence
Listing Status Sold
Purchase Type For Sale
Square Footage 2,708 sqft
Price per Sqft $135
Subdivision Huntley Meadows
MLS Listing ID 1354646
Sold Date 06/17/22
Bedrooms 4
Full Baths 3
Half Baths 1
HOA Fees $20/ann
Year Built 2020
Lot Size 9,147 Sqft
Acres 0.21
Lot Dimensions 117x124x33x133
Property Sub-Type Single Family Residence
Source Greater Chattanooga REALTORS®
Property Description
Pride of ownerships beams throughout this amazing light & bright 2-story home. The main floor offers a convenient floorplan with a spacious kitchen equipped with granite countertops, stainless steel appliances, and a large island overlooking the family room. A spacious dining room is available for those more formal meals. Not sure if you prefer a bedroom upstairs or downstairs? Not a problem, as this home offers a master suite on both levels! Located in the desirable Huntley Meadows Subdivision this home's peaceful cul-de-sac setting provides low street traffic. Enjoy your evenings in the fenced backyard on the back patio under a large- shaded pergola. A fantastic home, come see for yourself! Buyer to verify all information
Location
State GA
County Catoosa
Area 0.21
Rooms
Basement None
Interior
Interior Features Eat-in Kitchen, Granite Counters, Pantry, Primary Downstairs, Separate Dining Room, Tub/shower Combo, Walk-In Closet(s)
Heating Electric
Cooling Electric
Flooring Carpet
Fireplaces Number 1
Fireplaces Type Gas Log, Living Room
Fireplace Yes
Appliance Refrigerator, Microwave, Free-Standing Electric Range, Dishwasher
Heat Source Electric
Exterior
Garage Spaces 2.0
Utilities Available Cable Available, Sewer Connected, Underground Utilities
Roof Type Asphalt
Porch Deck, Patio
Total Parking Spaces 2
Garage Yes
Building
Lot Description Cul-De-Sac, Level
Faces Cloud Springs Rd, Turn Right on Mack Smith Rd, Right on Browning Dr, Let Left on B and B
Story Two
Foundation Block
Water Public
Structure Type Stone,Vinyl Siding
Schools
Elementary Schools West Side Elementary
Middle Schools Lakeview Middle
High Schools Lakeview-Ft. Oglethorpe
Others
Senior Community No
Tax ID 0011e-069
Acceptable Financing Cash, Conventional, FHA, VA Loan, Owner May Carry
Listing Terms Cash, Conventional, FHA, VA Loan, Owner May Carry
Read Less





