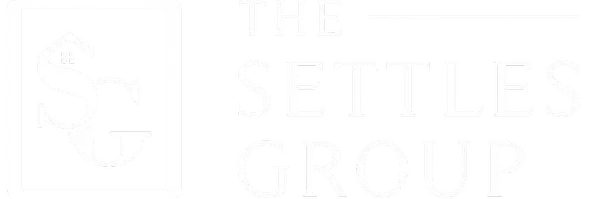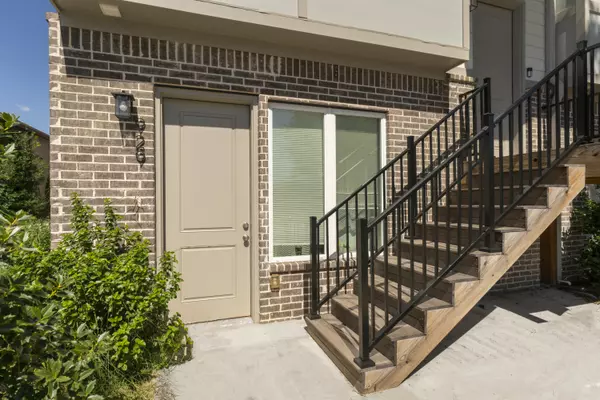For more information regarding the value of a property, please contact us for a free consultation.
929 Main ST Chattanooga, TN 37408
Want to know what your home might be worth? Contact us for a FREE valuation!

Our team is ready to help you sell your home for the highest possible price ASAP
Key Details
Sold Price $440,000
Property Type Condo
Sub Type Condominium
Listing Status Sold
Purchase Type For Sale
Square Footage 2,028 sqft
Price per Sqft $216
Subdivision Orange Grove
MLS Listing ID 1343088
Sold Date 05/03/22
Style Contemporary
Bedrooms 4
Full Baths 3
Half Baths 1
HOA Fees $140/qua
Year Built 2020
Lot Dimensions 45X132.5
Property Sub-Type Condominium
Source Greater Chattanooga REALTORS®
Property Description
Incredible community of 10 townhomes and retail space, designed by locally known Hefferlin + Kronenberg Architects. Each three-story townhome features recessed lighting and quartz countertops — as well as two-car garages and a gated entrance. First floor includes a large flex space with full bath ideal for fourth bedroom or home office. All within walking distance of the Southside's restaurants and retail.
Location
State TN
County Hamilton
Rooms
Basement None
Interior
Interior Features Connected Shared Bathroom, Double Vanity, Granite Counters, High Ceilings, Low Flow Plumbing Fixtures, Open Floorplan, Pantry, Separate Shower, Tub/shower Combo
Heating Central, Electric
Cooling Central Air, Electric, Multi Units
Flooring Tile
Fireplace No
Window Features Vinyl Frames
Appliance Tankless Water Heater, Refrigerator, Microwave, Free-Standing Electric Range, Disposal, Dishwasher
Heat Source Central, Electric
Laundry Electric Dryer Hookup, Gas Dryer Hookup, Laundry Closet, Washer Hookup
Exterior
Parking Features Garage Door Opener, Garage Faces Rear, Kitchen Level, Off Street
Garage Spaces 2.0
Garage Description Garage Door Opener, Garage Faces Rear, Kitchen Level, Off Street
Community Features Sidewalks
Utilities Available Cable Available, Electricity Available, Phone Available, Sewer Connected, Underground Utilities
View City, Mountain(s)
Roof Type Asphalt
Porch Deck, Patio
Total Parking Spaces 2
Garage Yes
Building
Lot Description Level, Zero Lot Line
Faces From Downtown: Head South on Market Street. Turn left on Main Street. Follow Main Street through the intersection with Central Avenue and the site will be on the left hand side. Corner of Fagan Street and Main Street.
Story Three Or More
Foundation Concrete Perimeter
Water Public
Architectural Style Contemporary
Structure Type Brick,Fiber Cement
Schools
Elementary Schools Battle Academy
Middle Schools Orchard Knob Middle
High Schools Howard School Of Academics & Tech
Others
Senior Community No
Tax ID 146p F 026
Security Features Smoke Detector(s)
Acceptable Financing Cash, Conventional, FHA, VA Loan, Owner May Carry
Listing Terms Cash, Conventional, FHA, VA Loan, Owner May Carry
Special Listing Condition Investor
Read Less





