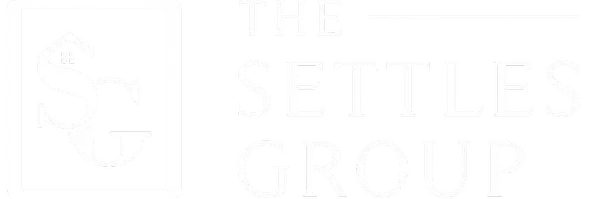600 12th Ave #S #408 Nashville, TN 37203

UPDATED:
Key Details
Property Type Single Family Home
Sub Type High Rise
Listing Status Active
Purchase Type For Sale
Square Footage 616 sqft
Price per Sqft $649
Subdivision Icon In The Gulch
MLS Listing ID 3030808
Bedrooms 1
Full Baths 1
HOA Fees $526/mo
HOA Y/N Yes
Year Built 2008
Annual Tax Amount $2,819
Lot Size 435 Sqft
Acres 0.01
Property Sub-Type High Rise
Property Description
Several thoughtfully designed spaces cater to those looking to work from home in comfort. With a convenient parking space included, you'll have easy access to everything the area offers. Explore over 36 diverse and walkable dining options just steps from your door. Experience the best of city living in this exceptional condo!
Location
State TN
County Davidson County
Rooms
Main Level Bedrooms 1
Interior
Interior Features Ceiling Fan(s), Elevator, High Ceilings, Open Floorplan
Heating Central, Electric
Cooling Ceiling Fan(s), Electric
Flooring Wood, Tile
Fireplace N
Appliance Oven, Electric Range, Dishwasher, Dryer, Microwave, Refrigerator, Stainless Steel Appliance(s), Washer
Exterior
Exterior Feature Balcony
Garage Spaces 1.0
Pool In Ground
Utilities Available Electricity Available, Water Available
Amenities Available Clubhouse, Dog Park, Fitness Center, Gated
View Y/N true
View City
Private Pool true
Building
Lot Description Views
Story 1
Sewer Public Sewer
Water Public
Structure Type Brick
New Construction false
Schools
Elementary Schools Jones Paideia Magnet
Middle Schools John Early Paideia Magnet
High Schools Pearl Cohn Magnet High School
Others
HOA Fee Include Maintenance Structure,Maintenance Grounds,Recreation Facilities,Sewer,Water
Senior Community false
Special Listing Condition Standard





