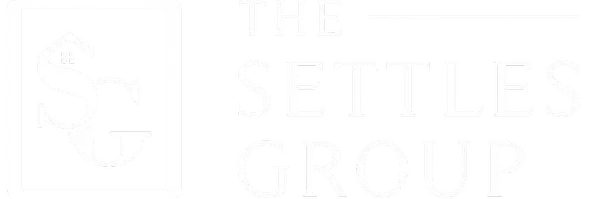243 Chatfield Way Franklin, TN 37067

Open House
Sun Oct 19, 2:00pm - 4:00pm
UPDATED:
Key Details
Property Type Single Family Home
Sub Type Single Family Residence
Listing Status Active
Purchase Type For Sale
Square Footage 6,383 sqft
Price per Sqft $285
Subdivision Enclave At Carronbridge
MLS Listing ID 3018411
Bedrooms 5
Full Baths 5
Half Baths 1
HOA Fees $283/mo
HOA Y/N Yes
Year Built 1999
Annual Tax Amount $5,512
Lot Size 0.760 Acres
Acres 0.76
Lot Dimensions 66 X 217
Property Sub-Type Single Family Residence
Property Description
Location
State TN
County Williamson County
Rooms
Main Level Bedrooms 1
Interior
Interior Features Built-in Features, High Ceilings, Kitchen Island
Heating Central, Natural Gas
Cooling Central Air, Electric
Flooring Carpet, Laminate, Tile
Fireplaces Number 1
Fireplace Y
Appliance Built-In Electric Oven, Cooktop, Dishwasher, Disposal
Exterior
Garage Spaces 3.0
Utilities Available Electricity Available, Natural Gas Available, Water Available
Amenities Available Clubhouse, Gated, Pool, Tennis Court(s), Underground Utilities
View Y/N false
Roof Type Shingle
Private Pool false
Building
Story 3
Sewer Public Sewer
Water Public
Structure Type Brick
New Construction false
Schools
Elementary Schools Kenrose Elementary
Middle Schools Woodland Middle School
High Schools Ravenwood High School
Others
HOA Fee Include Maintenance Grounds,Recreation Facilities
Senior Community false
Special Listing Condition Standard





