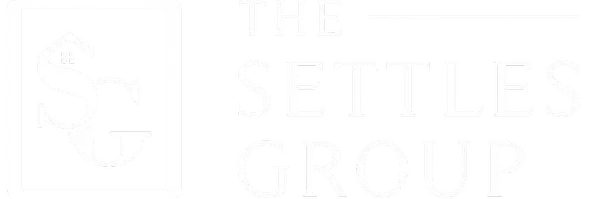3113 Parkstone CV Cleveland, TN 37312

UPDATED:
Key Details
Property Type Single Family Home
Sub Type Single Family Residence
Listing Status Active
Purchase Type For Sale
Square Footage 1,013 sqft
Price per Sqft $296
Subdivision Parkstone
MLS Listing ID 1522338
Style Other
Bedrooms 2
Full Baths 2
HOA Fees $200/ann
Year Built 2025
Lot Size 5,662 Sqft
Acres 0.13
Lot Dimensions 65x84
Property Sub-Type Single Family Residence
Source Greater Chattanooga REALTORS®
Property Description
Step inside to find a bright, open floor plan highlighted by vaulted ceilings that create a spacious and inviting living area. The kitchen is a showstopper—complete with granite countertops, stainless steel appliances, and stylish finishes that make it as functional as it is beautiful. The primary suite offers a private retreat featuring a stunning walk-in subway tile shower, double vanity, and high-quality finishes throughout.
Built with long-term value in mind, this home includes a conditioned crawl space for improved comfort, air quality, and storage options. You'll also enjoy the peace of mind that comes with a one-year builder warranty, ensuring your investment is protected.
Key Features:
Craftsman design with farmhouse-inspired trim and timeless curb appeal
Vaulted ceilings and open layout for a spacious feel
Granite countertops in kitchen and bathrooms
Stainless steel appliances for modern convenience
Conditioned crawl space for comfort and efficiency
Primary suite with elegant subway tile shower and double vanity
Low HOA fee: only $200 per year (about $17/month)
Ideal location: minutes from I-75, Cleveland State, Cleveland High School, Target, Walmart, and great dining options
If you've been searching for a new home that combines style, practicality, and convenience, look no further. This one-story gem at 3113 Parkstone Cove is move-in ready and waiting to welcome you home.
Schedule your showing today and experience the charm, quality, and comfort that make this Craftsman-style home truly special and why Parkstone Village is highly sought after.
Location
State TN
County Bradley
Area 0.13
Interior
Interior Features Built-in Features, Ceiling Fan(s), Granite Counters, High Ceilings, High Speed Internet, Kitchen Island, Open Floorplan, Recessed Lighting, Tub/shower Combo, Vaulted Ceiling(s)
Heating Central
Cooling Ceiling Fan(s), Central Air
Flooring Luxury Vinyl
Equipment None
Fireplace No
Window Features Blinds,Double Pane Windows,Storm Window(s)
Appliance Water Heater, Stainless Steel Appliance(s), Refrigerator, Microwave, ENERGY STAR Qualified Appliances, Electric Water Heater, Electric Range, Electric Oven, Disposal, Dishwasher
Heat Source Central
Laundry Electric Dryer Hookup, Main Level, Washer Hookup
Exterior
Exterior Feature Rain Gutters
Parking Features Concrete, Driveway
Garage Description Concrete, Driveway
Pool None
Community Features Curbs, Sidewalks, Street Lights, Pond
Utilities Available Cable Available, Electricity Connected, Phone Available, Sewer Connected, Water Connected, Underground Utilities
Amenities Available Landscaping, Other
Roof Type Shingle
Porch Covered, Side Porch
Garage No
Building
Lot Description Back Yard, Cleared, Front Yard, Level
Faces From I-75 head East on Paul Huff Pkwy then turn right on Peerless Rd. Take a right on Norman Chapel Rd then left on Westside Dr. Take left on Parkstone Drive then right on Parkstone Cove, home is on the right.
Story One
Foundation Block
Sewer Public Sewer
Water Public
Architectural Style Other
Additional Building None
Structure Type HardiPlank Type,Stone,Wood Siding
Schools
Elementary Schools Candy'S Creek Cherokee Elementary
Middle Schools Cleveland Middle
High Schools Cleveland High
Others
HOA Fee Include Maintenance Grounds
Senior Community No
Tax ID 041f J 009.00
Security Features Smoke Detector(s)
Acceptable Financing Cash, Conventional, FHA, VA Loan
Listing Terms Cash, Conventional, FHA, VA Loan
Special Listing Condition Standard





