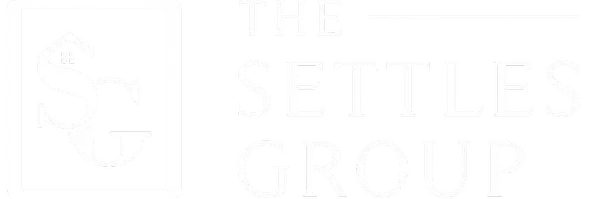5804 Maxon Ave Nashville, TN 37209

UPDATED:
Key Details
Property Type Single Family Home
Sub Type Single Family Residence
Listing Status Active
Purchase Type For Sale
Square Footage 1,538 sqft
Price per Sqft $367
Subdivision Snyder Maxon Cottages
MLS Listing ID 3016958
Bedrooms 3
Full Baths 2
Half Baths 1
HOA Y/N No
Year Built 2017
Annual Tax Amount $2,982
Lot Size 871 Sqft
Acres 0.02
Property Sub-Type Single Family Residence
Property Description
Location
State TN
County Davidson County
Interior
Heating Central, Natural Gas
Cooling Central Air, Electric
Flooring Wood, Tile
Fireplace N
Appliance Gas Oven, Gas Range, Dishwasher, Disposal, Microwave, Refrigerator
Exterior
Garage Spaces 2.0
Utilities Available Electricity Available, Natural Gas Available, Water Available
View Y/N false
Roof Type Shingle
Private Pool false
Building
Story 2
Sewer Public Sewer
Water Public
Structure Type Vinyl Siding
New Construction false
Schools
Elementary Schools Cockrill Elementary
Middle Schools Moses Mckissack Middle
High Schools Pearl Cohn Magnet High School
Others
Senior Community false
Special Listing Condition Standard





