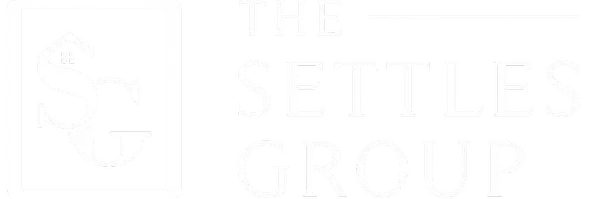201 Bermuda Dr Nashville, TN 37214

UPDATED:
Key Details
Property Type Single Family Home
Sub Type Single Family Residence
Listing Status Active
Purchase Type For Sale
Square Footage 1,722 sqft
Price per Sqft $318
Subdivision Donelson Meadows
MLS Listing ID 3015732
Bedrooms 3
Full Baths 2
HOA Y/N No
Year Built 1959
Annual Tax Amount $2,561
Lot Size 0.870 Acres
Acres 0.87
Lot Dimensions 241 X 164
Property Sub-Type Single Family Residence
Property Description
Welcome home to this beautifully updated split-level retreat on a sprawling .87-acre corner lot with mature trees, just minutes from downtown Nashville!
Step inside and fall in love with the thoughtful upgrades and open, welcoming flow. The former laundry room has been transformed into a stylish full bath, while the half bath has been converted into a convenient dedicated laundry room — perfect for modern living.
The refinished original hardwood floors add timeless character, and the gorgeous kitchen features new stainless steel appliances, a gas range, quartz countertops, and a designer tile backsplash — truly the heart of the home.
Relax in the spacious living room beside the cozy gas fireplace and custom built-ins, or retreat to the oversized primary bedroom for a little peace and quiet. Both bathrooms have been fully renovated with fresh finishes and modern style.
Need extra space? The 17x12 flex room with new LVP flooring makes an ideal media room, office, or guest suite, complete with a second full bath nearby.
Fresh interior paint, updated light fixtures, ceiling fans, and new blinds make this home shine from top to bottom. Step out back to the massive covered patio with privacy panels — the perfect spot for morning coffee or weekend entertaining. The two-car garage includes a separate workshop, ideal for hobbies or storage.
Don't miss this move-in ready gem that combines modern upgrades, flexible living, and unbeatable location!
Location
State TN
County Davidson County
Rooms
Main Level Bedrooms 1
Interior
Interior Features Bookcases, Built-in Features, Ceiling Fan(s), Entrance Foyer, Open Floorplan
Heating Central
Cooling Central Air
Flooring Wood, Tile
Fireplaces Number 1
Fireplace Y
Appliance Built-In Electric Oven, Built-In Gas Range, Dishwasher, Disposal, Ice Maker, Microwave, Refrigerator, Stainless Steel Appliance(s)
Exterior
Garage Spaces 2.0
Utilities Available Water Available
View Y/N false
Roof Type Asphalt
Private Pool false
Building
Story 2
Sewer Public Sewer
Water Public
Structure Type Brick,Vinyl Siding
New Construction false
Schools
Elementary Schools Pennington Elementary
Middle Schools Two Rivers Middle
High Schools Mcgavock Comp High School
Others
Senior Community false
Special Listing Condition Standard





