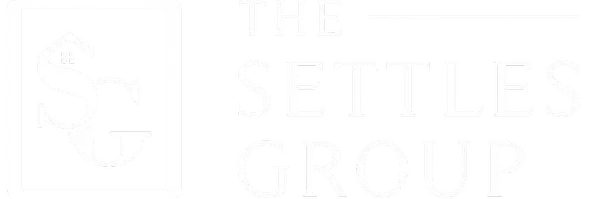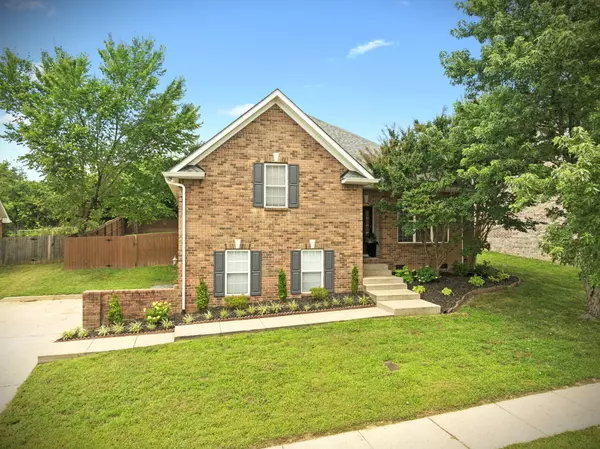4020 Barnes Cove Dr Antioch, TN 37013

Open House
Sun Oct 26, 2:00pm - 4:00pm
UPDATED:
Key Details
Property Type Single Family Home
Sub Type Single Family Residence
Listing Status Active
Purchase Type For Sale
Square Footage 1,977 sqft
Price per Sqft $250
Subdivision Barnes Cove
MLS Listing ID 3015342
Bedrooms 3
Full Baths 2
HOA Fees $400/ann
HOA Y/N Yes
Year Built 2003
Annual Tax Amount $2,260
Lot Size 9,147 Sqft
Acres 0.21
Lot Dimensions 75 X 120
Property Sub-Type Single Family Residence
Property Description
The handsome brick retaining wall highlights the fresh landscaping creating polished curb appeal, while a quaint arched entry warmly welcomes your guests inside. Beautiful Sand-and-Finish Hardwoods contrast perfectly with the light, neutral palette while the open layout connects the Family Room, Kitchen & Dining area, highlighted by soaring 12ft Vaulted Ceiling, a cozy Gas Fireplace & new ceiling fan!
The Spacious Kitchen features ample storage within the classic white cabinets & corner Lazy-Susan, while the new black hardware, new light fixtures & like-new stainless appliances provide the finishing touch! The Island is great for daily meal prep or holiday hosting as your guests will gravitate there for refills.
The spacious Primary Suite boasts an elegant Trey Ceiling & Walk-in Closet, while the Primary Bath offers an extra-deep Soaking Tub, Separate Shower & striking Double Bowl Vanity.
Upstairs, a massive 23' x 20' vaulted bonus room provides endless possibilities for game day, movie nights & home office niche while everyone will find themselves drawn to the over-sized Grilling Patio & spacious backyard... no matter what the season! With the full Privacy Fence & no neighbors behind, the serene setting is the perfect place to enjoy solitude & morning coffee or host a fall bon-fire with the gang!
Conveniently located just minutes from I-24, I-65, Concord or Old Hickory Blvd, you will find quick access to Downtown Nashville, BNA Airport or Cool Springs for incredible shopping & delicious eats.
Be sure to check out the video tour and community details in the links
Location
State TN
County Davidson County
Rooms
Main Level Bedrooms 3
Interior
Interior Features Ceiling Fan(s), Entrance Foyer, High Ceilings, Open Floorplan, Walk-In Closet(s), High Speed Internet, Kitchen Island
Heating Central
Cooling Central Air
Flooring Carpet, Wood, Vinyl
Fireplaces Number 1
Fireplace Y
Appliance Electric Range, Dishwasher, Disposal, Microwave, Stainless Steel Appliance(s), Smart Appliance(s)
Exterior
Exterior Feature Smart Camera(s)/Recording
Garage Spaces 2.0
Utilities Available Water Available, Cable Connected
Amenities Available Sidewalks, Underground Utilities
View Y/N false
Roof Type Asphalt
Private Pool false
Building
Lot Description Sloped
Story 2
Sewer Public Sewer
Water Public
Structure Type Brick
New Construction false
Schools
Elementary Schools May Werthan Shayne Elementary School
Middle Schools William Henry Oliver Middle
High Schools John Overton Comp High School
Others
HOA Fee Include Maintenance Grounds
Senior Community false
Special Listing Condition Standard





