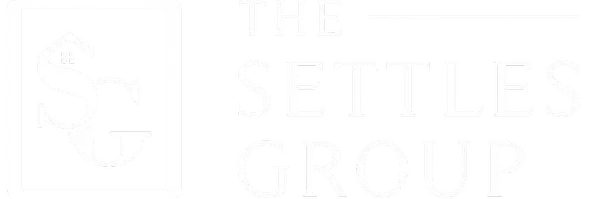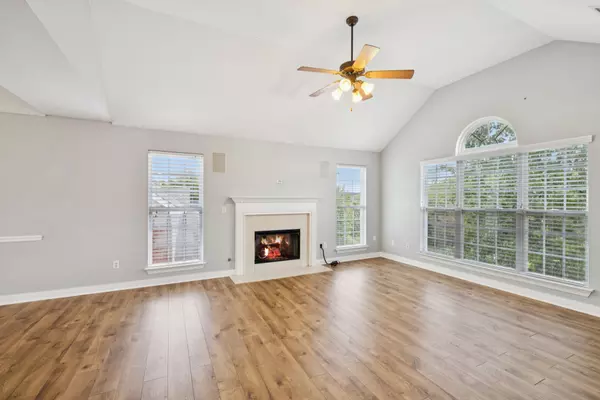7264 Autumn Crossing Way Brentwood, TN 37027

UPDATED:
Key Details
Property Type Single Family Home
Sub Type Single Family Residence
Listing Status Active
Purchase Type For Sale
Square Footage 2,949 sqft
Price per Sqft $186
Subdivision Autumn Oaks
MLS Listing ID 3013830
Bedrooms 5
Full Baths 3
HOA Fees $80/qua
HOA Y/N Yes
Year Built 2005
Annual Tax Amount $2,752
Lot Size 6,534 Sqft
Acres 0.15
Lot Dimensions 58 X 120
Property Sub-Type Single Family Residence
Property Description
Location
State TN
County Davidson County
Rooms
Main Level Bedrooms 3
Interior
Interior Features Entrance Foyer, High Ceilings, Pantry, Walk-In Closet(s)
Heating Central, Natural Gas
Cooling Central Air, Electric
Flooring Carpet, Laminate, Tile
Fireplaces Number 1
Fireplace Y
Appliance Built-In Electric Oven, Electric Range, Dishwasher, Disposal, Microwave, Refrigerator, Stainless Steel Appliance(s)
Exterior
Garage Spaces 2.0
Utilities Available Electricity Available, Natural Gas Available, Water Available
Amenities Available Sidewalks, Underground Utilities
View Y/N false
Private Pool false
Building
Lot Description Sloped
Story 2
Sewer Public Sewer
Water Public
Structure Type Brick,Vinyl Siding
New Construction false
Schools
Elementary Schools May Werthan Shayne Elementary School
Middle Schools William Henry Oliver Middle
High Schools John Overton Comp High School
Others
Senior Community false
Special Listing Condition Standard





