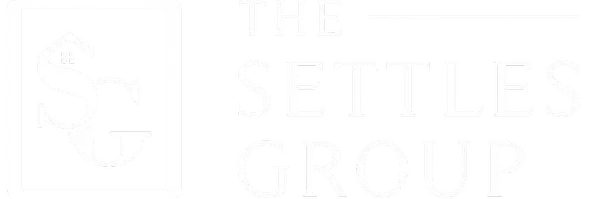5108 Ander Dr Brentwood, TN 37027

UPDATED:
Key Details
Property Type Townhouse
Sub Type Townhouse
Listing Status Active
Purchase Type For Sale
Square Footage 2,184 sqft
Price per Sqft $187
Subdivision High Point
MLS Listing ID 3015083
Bedrooms 4
Full Baths 3
Half Baths 1
HOA Fees $212/mo
HOA Y/N Yes
Year Built 2012
Annual Tax Amount $2,284
Lot Size 1,306 Sqft
Acres 0.03
Lot Dimensions 27 X 55
Property Sub-Type Townhouse
Property Description
Location
State TN
County Davidson County
Rooms
Main Level Bedrooms 1
Interior
Interior Features Entrance Foyer, High Ceilings
Heating Central
Cooling Central Air
Flooring Carpet, Wood, Tile
Fireplace N
Appliance Electric Oven, Electric Range, Dishwasher, Disposal, Dryer, Microwave, Refrigerator, Washer
Exterior
Exterior Feature Balcony
Garage Spaces 2.0
Utilities Available Water Available
View Y/N false
Roof Type Shingle
Private Pool false
Building
Story 3
Sewer Public Sewer
Water Public
Structure Type Brick,Vinyl Siding
New Construction false
Schools
Elementary Schools May Werthan Shayne Elementary School
Middle Schools William Henry Oliver Middle
High Schools John Overton Comp High School
Others
HOA Fee Include Maintenance Structure,Maintenance Grounds
Senior Community false
Special Listing Condition Standard





