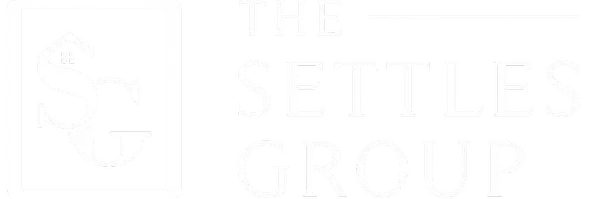3415 Alta Vista DR Chattanooga, TN 37411

Open House
Sat Oct 18, 12:00pm - 2:00pm
UPDATED:
Key Details
Property Type Single Family Home
Sub Type Single Family Residence
Listing Status Active
Purchase Type For Sale
Square Footage 1,670 sqft
Price per Sqft $182
Subdivision Alta Vista Addn
MLS Listing ID 1522017
Style Contemporary
Bedrooms 2
Full Baths 2
Year Built 1940
Lot Size 0.380 Acres
Acres 0.38
Lot Dimensions 96X180.5
Property Sub-Type Single Family Residence
Source Greater Chattanooga REALTORS®
Property Description
Welcome to this beautifully maintained 2-bedroom, 2-bathroom home in the desirable Alta Vista neighborhood—just minutes from Main Street and all the dining, shopping and entertainment that downtown has to offer.
From the moment you arrive, you'll be drawn to the charming curb appeal and timeless character of this home. Step inside to find gleaming hardwood floors that flow throughout the main living areas, creating a warm and inviting feel.
The sunroom offers the perfect spot to relax with a morning coffee, or it can easily serve as a bright and inspiring home office. From there, step out onto your brand new deck, ideal for entertaining or unwinding on a peaceful evening.
Enjoy the convenience of a separate dining room that connects seamlessly to the kitchen and cozy breakfast nook, perfect for casual meals or weekend brunches.
With its character, thoughtful layout and unbeatable location, this Alta Vista gem offers the perfect blend of comfort, charm and convenience.
Location
State TN
County Hamilton
Area 0.38
Rooms
Basement Full, Unfinished
Dining Room true
Interior
Interior Features Breakfast Nook, Crown Molding, Pantry, Separate Shower, Tub/shower Combo
Heating Central, Natural Gas
Cooling Central Air, Electric
Flooring Hardwood, Tile
Fireplaces Number 1
Fireplaces Type Living Room
Fireplace Yes
Appliance Water Heater, Refrigerator, Free-Standing Electric Range, Electric Water Heater, Electric Oven, Electric Cooktop, Disposal, Dishwasher
Heat Source Central, Natural Gas
Laundry Electric Dryer Hookup, In Kitchen, Washer Hookup
Exterior
Exterior Feature Lighting, Rain Gutters
Parking Features Driveway, Garage, Garage Faces Side, Gravel, Off Street
Garage Spaces 1.0
Garage Description Attached, Driveway, Garage, Garage Faces Side, Gravel, Off Street
Utilities Available Cable Available, Electricity Connected, Natural Gas Connected, Sewer Connected, Water Connected
Roof Type Shingle
Porch Deck, Front Porch
Total Parking Spaces 1
Garage Yes
Building
Lot Description Back Yard, Front Yard
Faces From Brainerd Road turn on Vista. Turn right on Alta Vista. The home is on the right.
Story One
Foundation Brick/Mortar, Stone
Sewer Public Sewer
Water Public
Architectural Style Contemporary
Structure Type Stone,Vinyl Siding,Other
Schools
Elementary Schools East Ridge Elementary
Middle Schools East Ridge Middle
High Schools East Ridge High
Others
Senior Community No
Tax ID 156d J 002
Security Features Smoke Detector(s)
Acceptable Financing Cash, Conventional, FHA, VA Loan
Listing Terms Cash, Conventional, FHA, VA Loan





