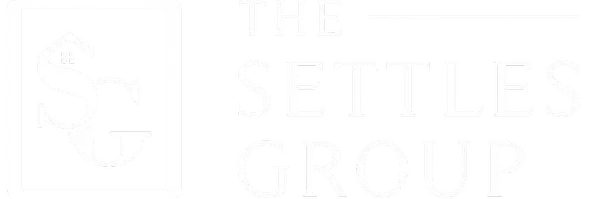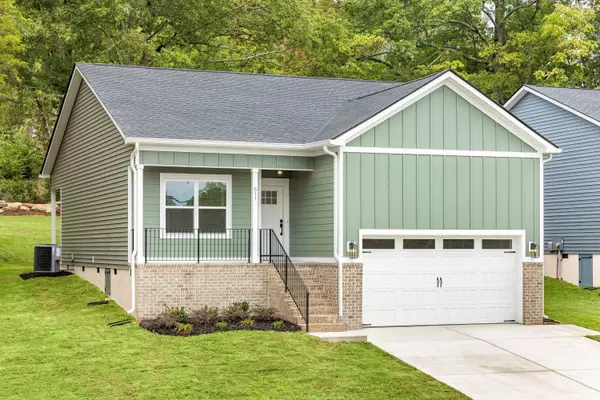511 Brown RD Chattanooga, TN 37421

Open House
Sun Oct 19, 2:00pm - 4:00pm
UPDATED:
Key Details
Property Type Single Family Home
Sub Type Single Family Residence
Listing Status Active
Purchase Type For Sale
Square Footage 1,285 sqft
Price per Sqft $284
MLS Listing ID 1521643
Style Ranch
Bedrooms 3
Full Baths 2
Year Built 2025
Lot Size 7,840 Sqft
Acres 0.18
Lot Dimensions 46x142x60x147
Property Sub-Type Single Family Residence
Source Greater Chattanooga REALTORS®
Property Description
Location
State TN
County Hamilton
Area 0.18
Interior
Interior Features Vaulted Ceiling(s)
Heating Electric
Cooling Electric
Flooring Luxury Vinyl, Tile
Fireplace No
Window Features Insulated Windows,Vinyl Frames
Appliance Washer, Refrigerator, Microwave, Free-Standing Electric Range, Dryer, Dishwasher
Heat Source Electric
Laundry Laundry Closet, Main Level
Exterior
Exterior Feature None
Parking Features Concrete, Driveway, Garage, Garage Faces Front
Garage Spaces 2.0
Garage Description Attached, Concrete, Driveway, Garage, Garage Faces Front
Utilities Available Electricity Connected, Sewer Connected, Water Connected
Roof Type Asphalt
Porch Covered, Porch, Porch - Covered
Total Parking Spaces 2
Garage Yes
Building
Lot Description Cleared
Faces Take exit 3 onto SR-320 toward East Brainerd Rd. Turn left onto Hickory Valley Rd toward East Brainerd Rd. Turn right onto East Brainerd Rd. Turn left onto Osborne Dr. 0.6 miles home will be on right.
Story One
Foundation Block, Raised
Sewer Public Sewer
Water Public
Architectural Style Ranch
Structure Type Block,Brick,Cement Siding,Vinyl Siding
Schools
Elementary Schools East Brainerd Elementary
Middle Schools East Hamilton
High Schools East Hamilton
Others
Senior Community No
Tax ID 158i F 013.04
Security Features Smoke Detector(s)
Acceptable Financing Cash, Conventional, FHA, USDA Loan, VA Loan
Listing Terms Cash, Conventional, FHA, USDA Loan, VA Loan
Special Listing Condition Personal Interest





