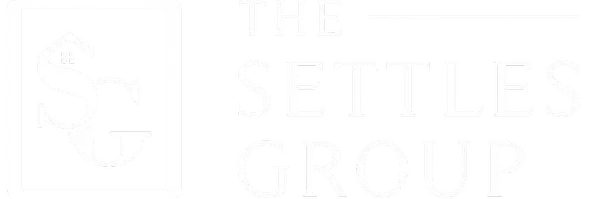2465 Inverness DR Cleveland, TN 37312

UPDATED:
Key Details
Property Type Single Family Home
Sub Type Single Family Residence
Listing Status Active
Purchase Type For Sale
Square Footage 1,824 sqft
Price per Sqft $211
Subdivision Cottages On The Green
MLS Listing ID 1520239
Style Ranch
Bedrooms 3
Full Baths 2
HOA Fees $300/ann
Year Built 2016
Lot Size 6,098 Sqft
Acres 0.14
Lot Dimensions 50x125x50x125
Property Sub-Type Single Family Residence
Source Greater Chattanooga REALTORS®
Property Description
Location
State TN
County Bradley
Area 0.14
Interior
Interior Features Breakfast Bar, Ceiling Fan(s), Crown Molding, Double Vanity, Granite Counters, Kitchen Island, Open Floorplan, Pantry, Primary Downstairs, Tray Ceiling(s), Walk-In Closet(s)
Heating Central
Cooling Central Air
Flooring Carpet, Hardwood, Tile
Fireplaces Number 1
Fireplace Yes
Appliance Refrigerator, Microwave, Electric Range, Dishwasher
Heat Source Central
Laundry Laundry Room
Exterior
Exterior Feature Rain Gutters
Parking Features Driveway, Garage
Garage Spaces 2.0
Garage Description Attached, Driveway, Garage
Community Features Sidewalks
Utilities Available Electricity Connected, Sewer Connected, Water Connected
View Mountain(s)
Roof Type Shingle
Porch Porch, Screened
Total Parking Spaces 2
Garage Yes
Building
Lot Description Level
Faces Starting on I-75 N, Take exit 25 toward Cleveland/Dayton, Turn right onto 25th St/Georgetown Rd, Turn left onto Candies Lane, Turn left onto Inverness Dr, Destination will be on the right.
Foundation Slab
Sewer Public Sewer
Water Public
Architectural Style Ranch
Structure Type Vinyl Siding
Schools
Elementary Schools Candy'S Creek Cherokee Elementary
Middle Schools Cleveland Middle
High Schools Cleveland High
Others
Senior Community No
Tax ID 041g E 008.00
Acceptable Financing Cash, Conventional, FHA, VA Loan
Listing Terms Cash, Conventional, FHA, VA Loan
Virtual Tour https://my.matterport.com/show/?m=tfxg5RwcZ3f





