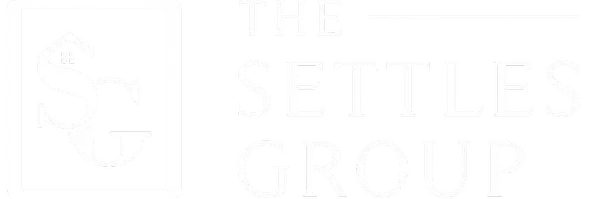3532 Kettering CT Chattanooga, TN 37405

Open House
Sun Oct 19, 2:00pm - 4:00pm
UPDATED:
Key Details
Property Type Condo
Sub Type Condominium
Listing Status Active
Purchase Type For Sale
Square Footage 1,899 sqft
Price per Sqft $210
Subdivision Village At Greenway
MLS Listing ID 1517984
Bedrooms 2
Full Baths 2
HOA Fees $325/mo
Year Built 2006
Property Sub-Type Condominium
Source Greater Chattanooga REALTORS®
Property Description
Location
State TN
County Hamilton
Rooms
Dining Room true
Interior
Interior Features Breakfast Bar, Ceiling Fan(s), Double Vanity, En Suite, High Ceilings, Open Floorplan, Pantry, Primary Downstairs, Separate Shower, Split Bedrooms, Tub/shower Combo, Vaulted Ceiling(s), Walk-In Closet(s), See Remarks
Heating Central, Natural Gas
Cooling Central Air, Electric
Flooring Hardwood, Tile
Fireplaces Number 1
Fireplaces Type Gas Log, Great Room
Fireplace Yes
Window Features Insulated Windows,Vinyl Frames,Window Treatments
Appliance Washer, Refrigerator, Microwave, Free-Standing Electric Range, Electric Water Heater, Dryer, Double Oven, Disposal, Dishwasher, Convection Oven
Heat Source Central, Natural Gas
Laundry Electric Dryer Hookup, Laundry Room, Main Level, Washer Hookup
Exterior
Exterior Feature Private Entrance
Parking Features Garage, Garage Door Opener, Garage Faces Side, Kitchen Level
Garage Spaces 2.0
Garage Description Attached, Garage, Garage Door Opener, Garage Faces Side, Kitchen Level
Pool Community
Community Features Clubhouse, Pool, Sidewalks
Utilities Available Electricity Connected, Natural Gas Connected, Sewer Connected, Water Connected, Underground Utilities
Amenities Available Clubhouse, Maintenance Grounds, Maintenance Structure, Pool
Roof Type Asphalt,Shingle
Porch Patio
Total Parking Spaces 2
Garage Yes
Building
Lot Description Level
Faces Signal Mountain Blvd to Mountain Creek Rd, right into the village at Greenway neighborhood, right on Kettering Ct, you will see the mailbox # on the left, take the next common driveway on the left, garage is 2nd on left and numbered. You can pull in front of it or even into the garage for your showing. Follow the sidewalk around back to the ''front'' door.
Story One
Foundation Slab
Sewer Public Sewer
Water Public
Structure Type HardiPlank Type,Stone
Schools
Elementary Schools Red Bank Elementary
Middle Schools Red Bank Middle
High Schools Red Bank High School
Others
HOA Fee Include Maintenance Grounds,Maintenance Structure,Pest Control
Senior Community No
Tax ID 117c A 009.05c203
Security Features Smoke Detector(s)
Acceptable Financing Cash, Conventional, FHA, VA Loan
Listing Terms Cash, Conventional, FHA, VA Loan
Special Listing Condition Standard





