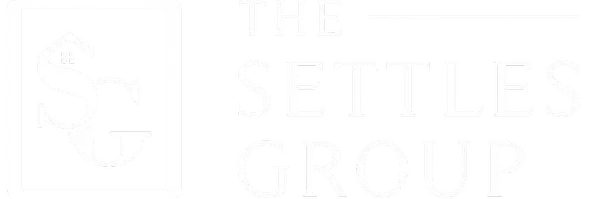113 Hill RD Chattanooga, TN 37415

UPDATED:
Key Details
Property Type Single Family Home
Sub Type Single Family Residence
Listing Status Active
Purchase Type For Sale
Square Footage 1,123 sqft
Price per Sqft $262
Subdivision Ansel Gadd Ests
MLS Listing ID 1517170
Style Ranch
Bedrooms 2
Full Baths 1
Year Built 1949
Lot Size 10,890 Sqft
Acres 0.25
Lot Dimensions 100X175
Property Sub-Type Single Family Residence
Source Greater Chattanooga REALTORS®
Property Description
Inside, you'll find original hardwood floors throughout (no carpet!) and a bright, spacious living room filled with natural light from newer windows. The sunlit office offers a great space for remote work or creative projects, while the cozy dining room features classic built-ins and double doors that lead to an incredible backyard retreat.
Step outside to a fully fenced yard designed for modern outdoor living. Relax or entertain on the spacious deck, grow your own produce in the raised garden beds, or unwind beneath the trees in the rope swing or on a hammock. The highlight? A wood-fired brick oven—perfect for homemade pizza nights using ingredients from your own garden, utilizing the already placed raised garden beds and trellis grow area located to the right of the back porch. On cool evenings, gather with friends around the brick fire pit with built-in seating and enjoy stargazing under the open sky.
Additional features include a one-car garage with ample loft storage, a flat and spacious lot ideal for a chicken coop or pet play area, and endless opportunities for sustainable living.
Located in the desirable north end of Red Bank, you're just minutes from local favorites like Dub's Place and Bread & Butter, and with easy access to Highway 153 and US-27, getting anywhere in Chattanooga is a breeze.
Location. Lifestyle. Livability.
113 Hill Road has it all—and the sellers are motivated! They are offering a new roof prior to closing with the right offer!
Schedule your visit today and discover why this Red Bank gem feels like home.
Location
State TN
County Hamilton
Area 0.25
Interior
Interior Features Ceiling Fan(s), Plumbed, Separate Dining Room, Tub/shower Combo
Heating Electric
Cooling Ceiling Fan(s), Central Air
Flooring Tile, Wood
Inclusions All appliances and backyard fixtures ; wood fired brick oven, raised garden beds, play set all to convey. Bookcase in loft attic to convey* Security System to convey
Equipment Negotiable
Fireplace No
Appliance Refrigerator, Oven, Exhaust Fan, Electric Water Heater, Electric Range, Dishwasher, Cooktop
Heat Source Electric
Laundry Laundry Room, Main Level
Exterior
Exterior Feature Built-in Barbecue, Garden, Playground
Parking Features Driveway, Garage, Garage Faces Front, Off Street, Paved
Garage Spaces 1.0
Garage Description Attached, Driveway, Garage, Garage Faces Front, Off Street, Paved
Pool None
Community Features None
Utilities Available Cable Available, Electricity Available, Electricity Connected, Natural Gas Available, Phone Available, Sewer Available, Sewer Connected, Water Available, Water Connected
Roof Type Asphalt,Shingle
Porch Deck, Rear Porch
Total Parking Spaces 1
Garage Yes
Building
Lot Description Back Yard, Corner Lot, Front Yard, Garden, Level, Native Plants
Faces From 27 towards Soddy Daisy and take the Morrison Spring exit , make right. Take left to Dayton Blvd north towards 153, turn right on to Hill Road. House is on left.
Story One
Foundation Block
Sewer Public Sewer
Water Public
Architectural Style Ranch
Additional Building Other, See Remarks
Structure Type Vinyl Siding
Schools
Elementary Schools Alpine Crest Elementary
Middle Schools Red Bank Middle
High Schools Red Bank High School
Others
Senior Community No
Tax ID 099k D 020
Security Features Fire Alarm,Security Lights,Security System
Acceptable Financing Cash, Conventional, FHA, VA Loan
Listing Terms Cash, Conventional, FHA, VA Loan
Special Listing Condition Standard
Virtual Tour https://youtube.com/shorts/ScI90PP8INo





