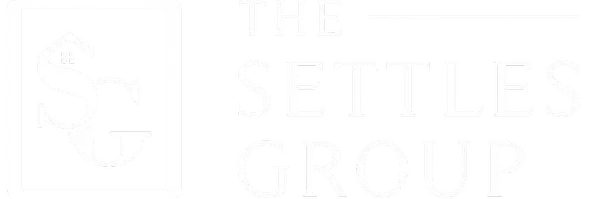1910 Gracie Bug Loop Murfreesboro, TN 37128

Open House
Sat Oct 18, 12:00pm - 3:00pm
Sat Oct 25, 12:00pm - 3:00pm
UPDATED:
Key Details
Property Type Townhouse
Sub Type Townhouse
Listing Status Active
Purchase Type For Sale
Square Footage 2,610 sqft
Price per Sqft $181
Subdivision Hidden River Estates
MLS Listing ID 2778178
Bedrooms 3
Full Baths 2
Half Baths 1
HOA Fees $250/mo
HOA Y/N Yes
Year Built 2025
Annual Tax Amount $1
Property Sub-Type Townhouse
Property Description
Outside, embrace a healthy-living community with resort-style amenities: three planned pools (one currently open), pickleball courts, and a kayak launch for waterfront adventures. Low-maintenance exteriors free up weekends for recreation, shopping, and nearby schools. The Jackson blends thoughtful design with active-community perks—schedule a private tour and see how effortless living can be.
Location
State TN
County Rutherford County
Interior
Interior Features Kitchen Island
Heating Central
Cooling Central Air
Flooring Carpet, Laminate, Tile
Fireplaces Number 1
Fireplace Y
Appliance Dishwasher, Disposal, Microwave, Stainless Steel Appliance(s), Electric Oven, Electric Range
Exterior
Garage Spaces 2.0
Utilities Available Water Available
Amenities Available Fitness Center, Gated, Pool, Sidewalks
View Y/N false
Roof Type Shingle
Private Pool false
Building
Story 2
Sewer Public Sewer
Water Public
Structure Type Hardboard Siding,Brick
New Construction true
Schools
Elementary Schools Cason Lane Academy
Middle Schools Rockvale Middle School
High Schools Rockvale High School
Others
HOA Fee Include Maintenance Grounds,Insurance,Internet,Trash
Senior Community false
Special Listing Condition Standard





