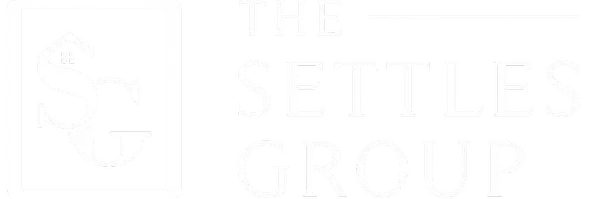1435 Doc Johns Blvd Murfreesboro, TN 37128

Open House
Sat Oct 25, 12:00pm - 3:00pm
UPDATED:
Key Details
Property Type Townhouse
Sub Type Townhouse
Listing Status Active
Purchase Type For Sale
Square Footage 2,502 sqft
Price per Sqft $239
Subdivision Hidden River Estates
MLS Listing ID 2677381
Bedrooms 3
Full Baths 2
Half Baths 2
HOA Fees $250/mo
HOA Y/N Yes
Year Built 2024
Annual Tax Amount $1
Property Sub-Type Townhouse
Property Description
Location
State TN
County Rutherford County
Interior
Heating Central
Cooling Central Air
Flooring Wood, Tile
Fireplace N
Appliance Dishwasher, Disposal, Microwave, Electric Oven, Electric Range
Exterior
Exterior Feature Smart Irrigation
Garage Spaces 2.0
Utilities Available Water Available
View Y/N false
Private Pool false
Building
Lot Description Level
Story 3
Sewer Public Sewer
Water Public
Structure Type Hardboard Siding,Brick
New Construction true
Schools
Elementary Schools Cason Lane Academy
Middle Schools Rockvale Middle School
High Schools Rockvale High School
Others
HOA Fee Include Maintenance Grounds,Insurance,Internet,Recreation Facilities
Senior Community false
Special Listing Condition Standard





